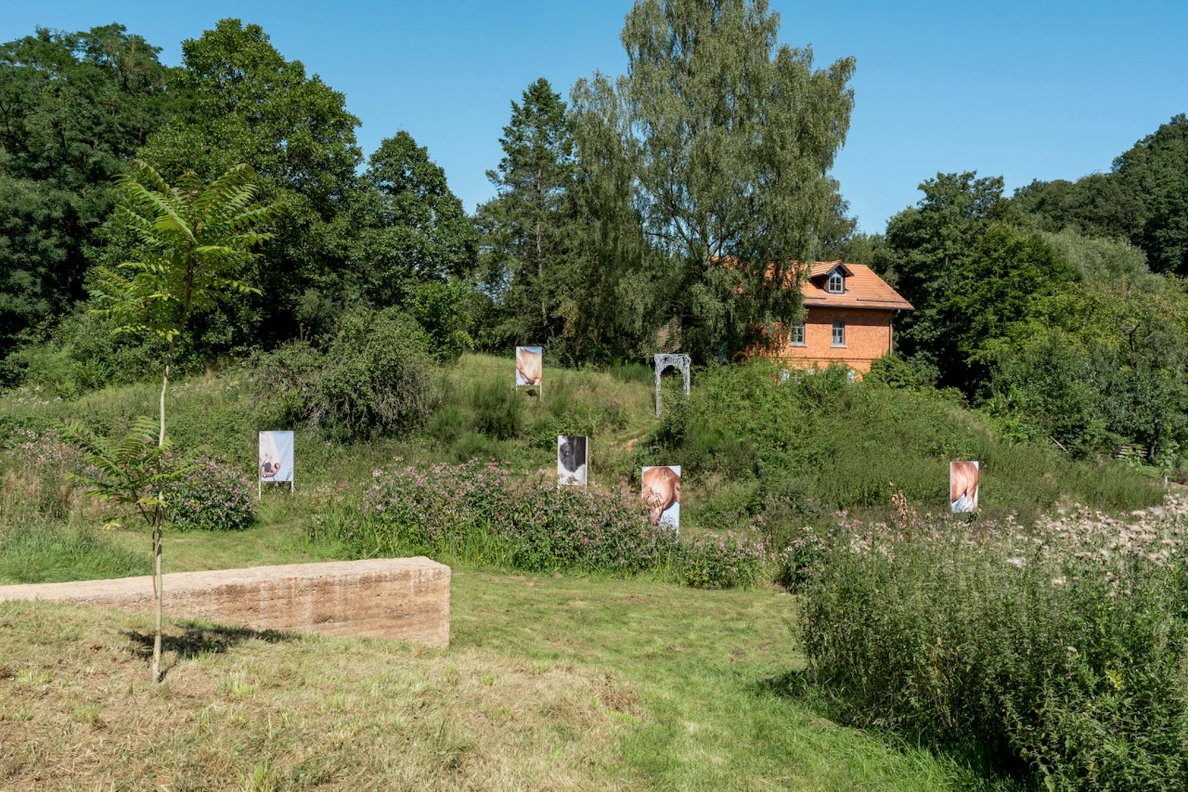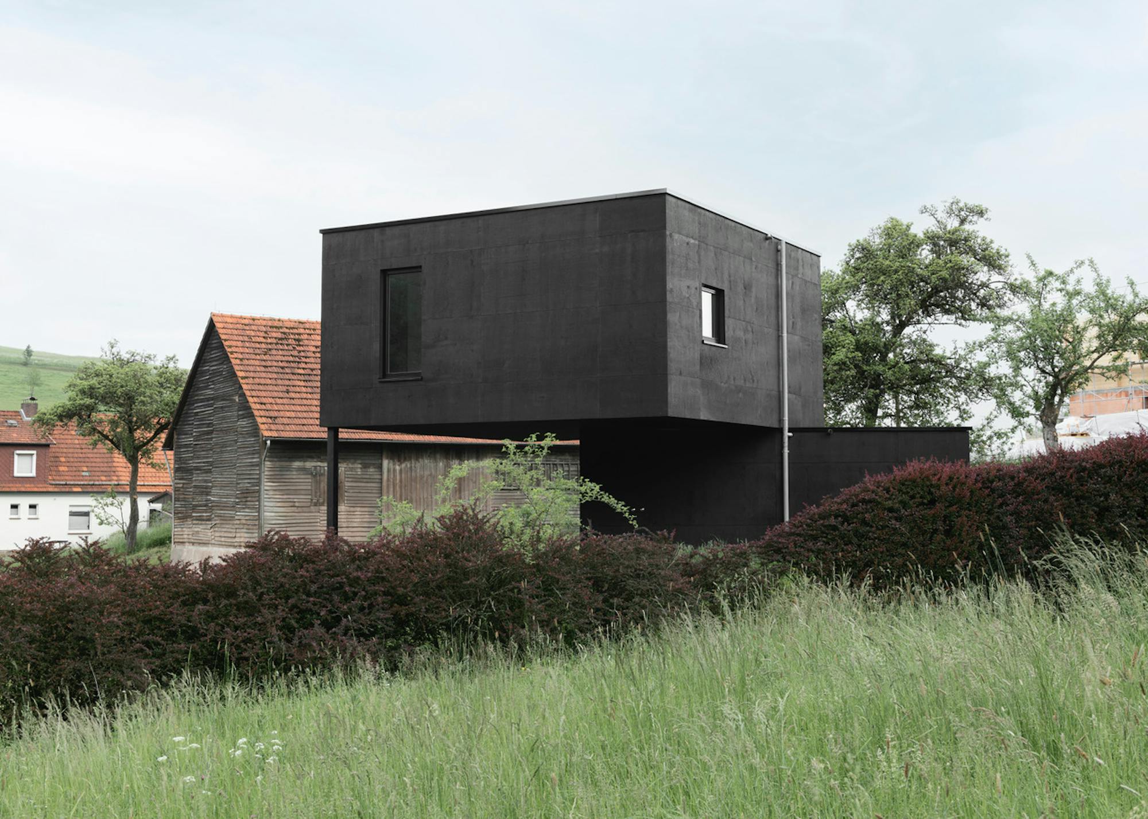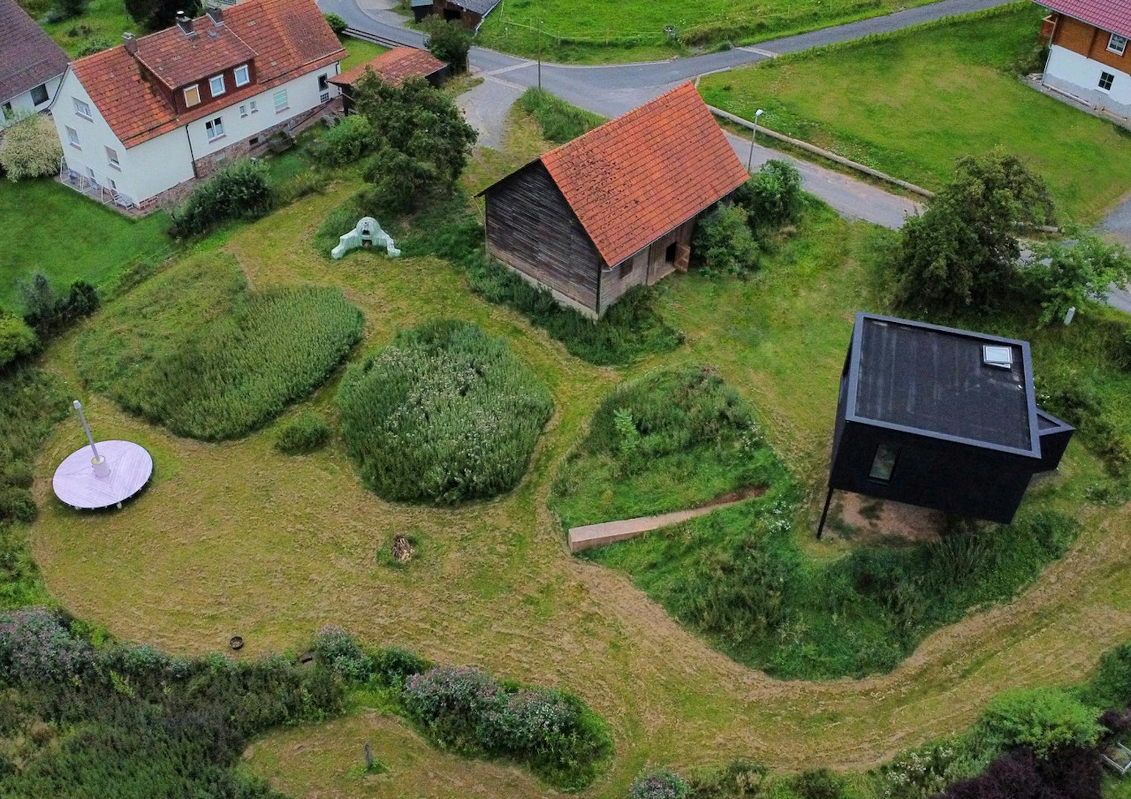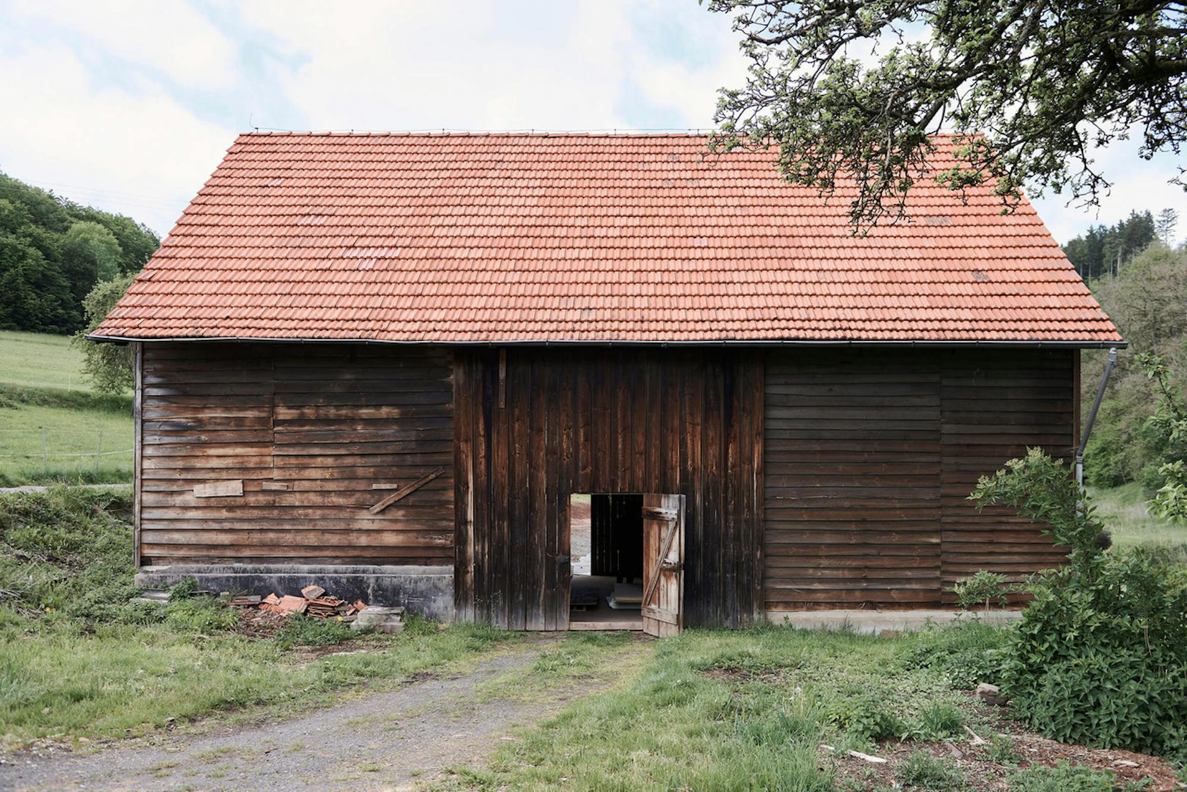Jonas von Ostrowski on Los Angeles, an art space and residency in the middle of Germany, on the edge of the small village of Günsterode, not far from Kassel.

"The name Los Angeles is first and foremost a way of challenging reality."
Kemmler Foundation: What is LA, and how did it begin? Calling an art space in rural central Germany Los Angeles - is this a provocation or a joke?
Jonas von Ostrowski: LA is, I would say, a sculpture that takes place on different levels at the same time. On the one hand, there are the very tangible things built there, the „House With Clear Shapes and a Complex Entrance“ etc., then the place that the built things create, then what happens in this place, what the residents and all the other participants and I do there, which in turn develops and changes the place itself. The forms of work and co-work that are possible in this place, or that make Los Angeles itself possible, would be another level. In addition, there is the connection with my own history and the transformation of it; after all, I was born not far from Los Angeles. The inclusion of the spatial and social environment would be yet another level. And it goes on! Much of what has been created in recent years, or is in the process of being created, I neither planned nor suspected that it would be possible.
So Los Angeles means potentiality for you?
The name Los Angeles is first and foremost a way of challenging reality, so to speak. Of course, it is also about the potentiality that resonates with the remnants of the Go West mentality in Los Angeles, California. More than any other place, the big Los Angeles is always both reality and imagination, pure possibility. A good setting for a self-organized art project in the German countryside, no?
What intentions did you have when establishing Los Angeles?
The idea for a project like Los Angeles came on the one hand from my work, which is mostly about creating environments through objects and how the qualities of an environment inform what happens in it. In addition, my experience with our off-space “Prince of Wales” in Munich, that existed until 2018, had led me to want to establish certain forms of collaboration or co-working in a temporally stable and spatially more generous framework.
At this point in my career, I was also interested in creating the setting rather than waiting to be invited to it. I believe that self-organization is or should be a big issue for all artists anyway.

What have you learned from creating Los Angeles?
I am particularly impressed by the relationship between what can be planned and what cannot and the role that the right set-up plays in this. If this is given, things can happen and come about that would have been impossible to think of. People turn up who you didn't know about beforehand, but who in retrospect turn out to be absolutely necessary for the project. Step by step, things emerge that eventually take on an astonishing scale and would have seemed far too big as a plan from the outset. What is conceivable and imaginable develops in parallel with the project. This is of course in my interest and has had a great influence on my work in general.
How has the place developed since its founding?
Los Angeles is developing very well. If the barn functions as a place to work and stay, which is now more within reach thanks to your help, even more of the potential, that has also developed in recent years, will be available.

We partially funded the renovation of the barn at Los Angeles. Can you tell us about your plans for this space?
The barn was built by my great-grandparents in the fifties as a warehouse for the local cooperative. It is about 100 m² in size and is a single large room, interrupted only by two pillars. The ceilings are 4 m high and it has two huge sliding doors opposite each other. Light floods in through the crooked boards of the façade. A great space, just as it is. The plan is to change it as little as possible. We put in a transparent cube that doesn't touch the existing walls, but can be closed and heated. The configuration of the room and the lighting situation will be more or less preserved. With the support of the Kemmler Foundation, we have already been able to install the insulated and heatable concrete slab on top of the existing floor. Once the installation is complete, exhibitions and other events can take place there. The residents can use it as a workspace, and it can also be used as a living space for a few nights, for example during seminars or collective works.

What programming can we expect for this year? How will LA grow in the future?
Next year, I will be designing and constructing a small building together with students from the Kunsthochschule Kassel as part of my seminar there called „My art is my castle“. The architectural office Studio Nitsche will complete their pavilion, the „Rudihaus“, which was started last year. We will again have four great artists as residents who will further build LA through their work. And we will present everything together for the big summer show, the third biennial “Barnale”, curated by Konstantin Lannert, with whom I have been organizing LA’s program since 2020.
In 2025, the program will enter its sixth year, and it is becoming more and more extensive and professional. Once again, a shuttle bus will go from Kassel to the Barnale, and this time there will even be catering. Yet I'm not interested in developing Los Angeles into some kind of art institution, but to understand it even more as a large, inhabitable, constantly evolving work of art, a sculpture that takes place on different levels at the same time. Whatever that could possibly mean.
Kemmler Foundation provided support for the renovation of the barn at Los Angeles in Günsterode.